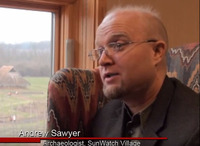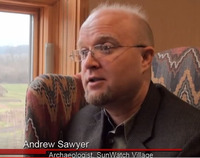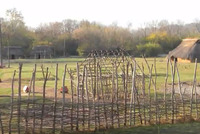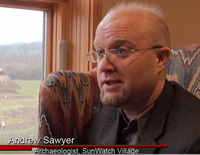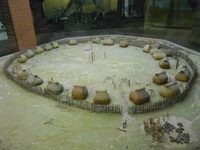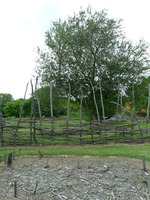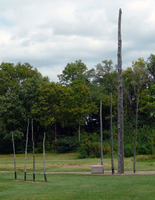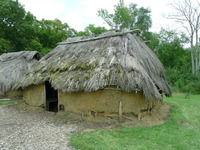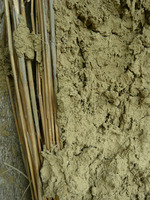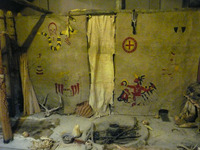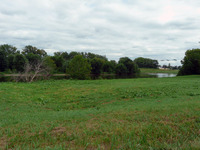Sunwatch Village
Fort Ancient villagers are thought to have occupied SunWatch Village for several decades sometime during the period c. 1200-1400 A.D. SunWatch was built within a pattern of concentric circles with a central plaza which featured as the main burial zone. Beyond the burial zone was a circle of storage and trash pits, and a working zone. Beyond this circle was the domestic area. The village was enclosed by a wooden stockade made from posts interwoven with saplings which was rebuilt several times over the village’s history. It is currently unclear whether the stockade was built for defense or to keep animals out of the village. Known conflicts are limited, which encourages the simple fence theory.
The central plaza featured wall trenches built around the far circumference of the plaza, which suggests a Mississippian influence. A large cedar post is located in the middle of the plaza, surrounded by smaller posts. Although the precise meaning of the cedar post remains unknown, SunWatch archaeologists posit that the villagers may have been Algonquian speakers and consequently followed Algonquian cosmology. The cosmological theory suggests that the universe is made of three layers: Above (sky); Middle (where humans live); and Beneath (the earth realm), all of which are connected by a cedar pole which allows communication between the realms. Therefore, the cedar post would have symbolically represented this connection.
Archaeological theory suggests that Sunwatch was laid out to correspond with several major astronomical dates. Agriculturally, planting began when the largest cedar pole obscured the sun on April 22nd, and harvesting began when the same phenomenon occurred on August 14th. The Winter, Vernal, Autumnal, and Summer solstice sunrises were was also marked in a similar manner, though the significance of the winter solstice to the villagers is currently unknown.
Houses were built with an A-frame made of timber, roofs of bundles of Bluestem grass, and a wattle-and-daub system for the walls. Houses were dark and smoky, with one room, typically between 16-22 ft wide and 19-30 ft long, shared by a maximum of ten people.
Despite their uncomfortable houses, there is evidence to suggest that recreation, games, and lavish ceremonial events were common throughout the year. Game pieces and musical instruments, often crafted from stone and bone, have been found in great numbers. Evidence of prominent symbolism within Fort Ancient and slightly later, historic, cultures has allowed archaeologists to reconstruct roughly how the inside of a ceremonial house might have appeared.
SunWatch was a hierarchical village, with the western half comprising the largest houses and most elaborate ceremonial objects and status symbols. Archaeologists suggest that the western half of the village was in charge of astronomical observations, particularly as the largest house, known as the Big House, was built to line up with the pole-induced solar eclipse which occurred during the Winter Solstice.
Archaeological evidence also suggests that SunWatch was a matrilineal village: women likely owned the houses, and men moved in with their wives’ families rather than vice-versa. Pottery provides one of the main evidence links: pottery seems to have been distinctive in each household, and pottery which can be linked to certain households has never been found outside the matrilineal home and its corresponding trash pit, while male-related artifacts have been found scattered across the village.
The site was abandoned in the early 1400s A.D. due to agricultural necessity. Fort Ancient farmers were swidden (slash-and-burn) farmers, which involved clearing fields for their annual crops by burning them, the ground was only useful for a limited period before becoming nutritionally exhausted. It is likely that the villagers relocated south to Kentucky or West Virginia, following a general post-1400s trend to abandon sites in southern Ohio. Archaeologists posit this theory due to the “Little Ice Age” which occurred during this period.
