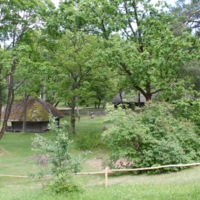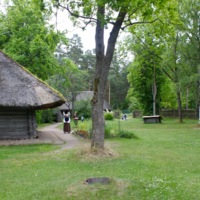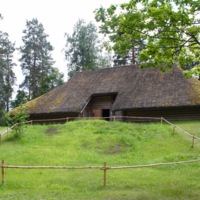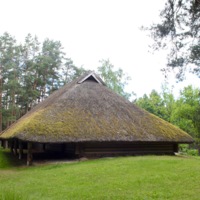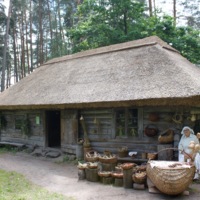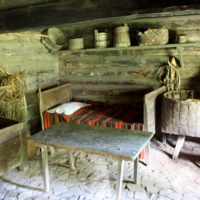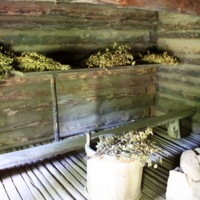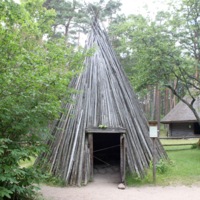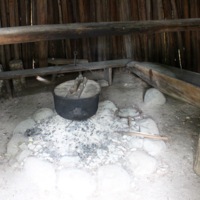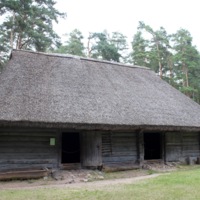Vidzeme Peasant's Homestead
The farmstead reflects the life style of an average wealthy peasant of Vidzeme in the period from the later half of the 18th century to the first half of the 19th century.
The buildings were grouped around the irregularly shaped courtyard with a dwelling house in the centre. Threshing barn was located on the hill, away from other buildings.
There were many buildings in the homestead because it was typical for Vidzeme to build a separate building for almost every household need.
Vidzeme Peasant’s Homestead was the first homestead, with which the Open-air museum was open to visitors in May 1932.
Vidzemes Zemnieka Sēta
Sēta raksturo vidēji turīga Vidzemes zemnieka dzīvesveidu 18. gs. 2. pusē – 19. gs. 1. pusē.
Ēkas grupētas ap kopēju neregulāras formas pagalmu ar dzīvojamo ēku centrā. Rija uzkalniņā, tālāk no pārējām ēkām. Sētā daudz ēku, jo Vidzeme gandrīz katrai saimnieciskajai vajadzībai cēla atsevišķu ēku.
Vidzemes sēta bija pirmā, ar kuru apmeklētājiem 1932. gada maijā tika atklāts Brīvdabas muzejs.
Vidzeme Peasant's Homestead – Threshing Barn
Threshing Barn is a typical structure for the Finns and Baltic people, which appeared because of a specific situation, when due to climate conditions grain had to be dried before threshing.
In the corner of the heated room there was a compact clay stove sunk to the ground for safety from fire. Grain was beaten with a threshing flail and movable blocks on the barn floor or hoofed by horses and fanned.
Threshing Barn’s place of origin is Vestiena, “Rizgas”; and it was built in ~ 1730 / reconstructed in 1995. Re-erected in the museum in 1929/1995.
Vidzemes Zemnieka Sēta – Rija
Rija – somu un baltu tautām raksturīga celtne, kas radās apvidos, kur klimatisko apstākļu dēļ labība pirms kulšanas bija jāžāvē.
Apsildāmās telpas kaktā bija blietēta māla krāsns, kas ugunsdrošībai bija iedziļināta zemē. Piedarbā labību izkūla ar spriguļiem, kuļamajiem bluķiem vai izmīdīja ar zirgiem un vētīja.
Rija bija atvesta no bijušas Madonas apriņķa, Vestienas pagasta, “Rizgas”; uzcelta ~ 1730 / rekonstruēta 1995. Muzejā uzstādīta 1929./1995. gadā.
Vidzeme Peasant's Homestead – Bathhouse with Dwelling House
The bathhouse and the dwelling chamber are located under the same roof. This is the oldest building of such type survived to our days.
Bath was taken in the bathhouse, but its dwelling part was let out to home servants by the owner of the homestead. Last dweller lived here until 1914.
Bathhouse’s place of origin is Sēli, “Jaunrūnas”; and it was built in ~ 1815. Re-erected in the museum in 1947.
Vidzemes Zemnieka Sēta – Pirts ar Dzīvojamo Kambari
Ēkā zem viena jumta atrodas pirts un kambaris. Tā ir senākā līdz mūsdienām saglabājusies šāda veida ēka.
Pirtī mazgājās, bet tās dzīvojāmo daļu īpašnieks izdeva par dzīvokli kalpam. Pēdējais iemītnieks te dzīvoja līdz 1914. gadam.
Pirts bija atvesta no bijušas Valmieras apriņķa, Sēļu pagasta, “Jaunrūnas”; uzcelta ~ 1815. Muzejā uzstādīta 1947. gadā.
Vidzeme Peasant's Homestead – Upright Summer Cook House
Similar structures made of thin pole layers were typical for the northern part of Vidzeme in the 18th and 19th centuries. The huts were built by farmers, who lived in chimneyless houses and in threshing living houses. In summer the place was used for food cooking, laundry, beer brewing and very often meals were commonly shared here.
Cook House’s place of origin is Ainaži, “Eiboki”; and it was built in mid 19th century. Re-erected in the museum in 1928.
Vidzemes Zemnieka Sēta – Vārāmais Namiņš – Slietenis
Šādas, no tievām kārtīm saslietas celtnes 18. un 19. gs. Ziemeļvidzemē bija plaši izplatītas. Slieteņus cēla zemnieki, kuri dzīvoja dūmistabās un dzīvojamās rijās. Vasarās te vārīja ēdienu, mazgāja veļu, brūvēja alu, bieži vien arī ēda.
Slietenis bija atvests no bijušas Valmieras apriņķa, Ainažu pagasta, “Eiboki”; uzcelts 19. gs. 50. gados. Muzejā uzstādīts 1928. gadā.
Vidzeme Peasant's Homestead – Cattle Shed
The building has two parts and no windows. Horses, sheep, pigs and cows were kept in the part to the left. Hay and bedding were stored in the upper part of the building.
A wooden cart, a sleigh made of thick bark, a harrow and other agricultural implements were stored in the cart-house to the right.
There is a fenced lot in front of the barn – feedlot or corral – where cows returned from pasture to, and were also milked there in summer.
Cattle Shed’s place of origin is Adaži, “Grotkaltiņi”; and it was built in mid 19th century. Re-erected in the museum in 1934.
Vidzemes Zemnieka Sēta – Kūts
Lielāko daļu divtelpu ēkas aizņem kūts saimniecības lopiem – zirgiem, govīm, aitām un cūkām.
Ratnīcā novietoti dažādi lauksaimniecības darba rīki. Kūtsaugšā glabāti salmi, siens, pakaiši.
Kūts priekšā iežogots laukums – laidars jeb aploks – kur vasarā no ganībām pārdzītās govis mēdza arī slaukt.
Kūts bija atvesta no bijušas Rīgas apriņķa, Ādažu pagasta, “Grotkaltiņi”; uzcelta 19. gs. 50. gados. Muzejā uzstādīta 1934. gadā.
