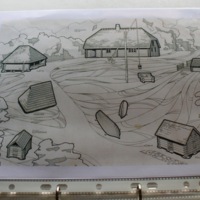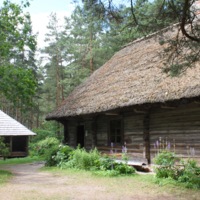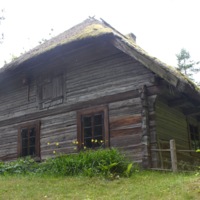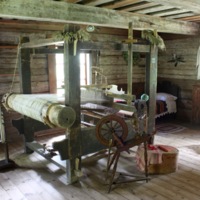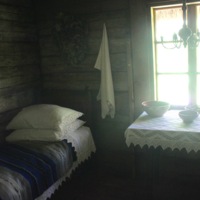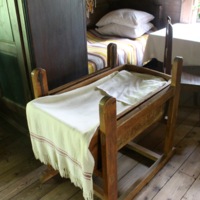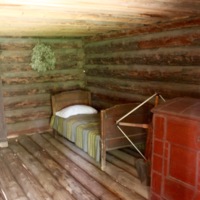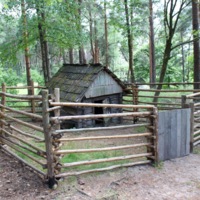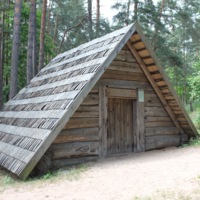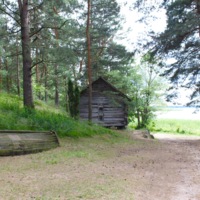Vidzeme Fisherman's Homestead
The homestead consists of a fisherman’s houses transferred from the eastern coastline of the Gulf of Rīga. It reflects an average wealthy fisherman’s life style typical for the second half of the 19th century.
The main income was earned by fishing, but the household might own about 20 ha of land, including 2 ha of arable land, to gain additional profit from agriculture and cattle breeding.
Vidzemes Zvejnieka Sēta
Sētu veido zvejnieku ēkas, kas pārvestas no Rīgas jūras līča Austrumu piekrastes, un raksturo vidēji turīga zvejnieka dzīvi 19. gs. 2. pusē.
Galvenos ienākumus deva zveja, bet saimniecībai varēja piederēt ap 20 ha zemes, t.sk. 2 ha aramzeme, papildu ienākumiem no zemkopības un lopkopības.
Vidzeme Fisherman's Homestead – Dwelling House & Granary
Dwelling House
The plan of the building reflects the development of the typical Latvian peasant dwelling divided into three parts: anteroom to the left, kitchen and householder’s room in the centre and living room to the right.
Next to fishing, which was the main source of living, the inhabitants performed ferryman duties across Gauja River and were engaged in farming, but intensely shifted to dairy farming in the 19-20th century.
Dwelling House’s place of origin is Ādaži, “Cēlāji”; and it was built in 1851. Re-erected in the museum in 1966.
Granary
The so-called twin type granary with two equally sized spaces for grain and clothes storage was popular in Vidzeme. A closed-end porch is in front of the granary. Hay was stored on the top of the building.
Granary’s place of origin is Skulte, “Lauči”; and it was built in the late 19th century. Re-erected in the museum in 1966.
Vidzemes Zvejnieka Sēta – Dzīvojamā Ēka un Klēts
Dzīvojama Ēka
Ēkas plāns atspoguļo tipiskas Latvijas zemnieka mājas attīstību. Tā bija sadalīta trīs daļās: priekštelpa pa kreisi, tā vidusdaļu aizņem virtuve un saimnieku kambaris, un dzīvojamā istaba pa labi.
Līdztekus zvejai, kas bija galvenais iztikas avots, mājas ļaudis pildīja arī Gaujas pārcēlāja pienākumus, nodarbojas ar zamkopību, bet 19.-20. g. mijā pastiprināti pievērsās piensaimniecībai.
Dzīvojama Ēka bija atvesta no bijušas Rīgas apriņķa, Ādažu pagasta, “Cēlāji”; uzcelta 1851. gadā. Muzejā uzstādīta 1966. gadā.
Klēts
Vidzemē bija izplatītas t.s. dvīņu tipa klētis ar divām vienāda lieluma telpām labības un drēbju glabāšanai. Klēts priekšā galos slēgts lievenis. Klēts augšā glabāts siens.
Klēts bija atvesta no bijušas Rīgas apriņķa, Skultes pagasta, “Lauči”; uzcelta 19. gs. 2. pusē. Muzejā uzstādīta 1966. gadā.
Vidzeme Fisherman's Homestead – Pigsty
This is a tiny building that played an important role in the farmstead. It is built of round logs and has crossed corners. The roof is ridged and covered with wooden chips, just like the roof of larger buildings on the farm. The hut has just one room, but pigs have more space because of the gated and fenced enclosure, which lay beyond the hut.
Pigsty’s place of origin is Tūja, “Blāzmas”; and it was built in the early 20th century. Re-erected in the museum in 1966.
Vidzemes Zvejnieka Sēta – Cūku Kūtiņa
Šī mazā ēka bija ļoti svarīga zemnieku un zvejnieku dzīvē. Tā ir uzcelta no apaļiem baļķiem un tai ir šķērsotie stūri. Jumts ir divslīpju un pārklāts ar koka čipsiem, tāpat kā lielajām ēkām. Kūtiņai viena telpa. Pie cūku kūtiņas ierīkots kāršu aploks ar dēļu vārtiņiem.
Cūku Kūtiņa bija atvesta no bijušas Valmieras apriņķa, Tūjas pagasta, “Blāzmas”; uzcelta 20. gs. sākumā. Muzejā uzstādīta 1966. gadā.
Vidzeme Fisherman's Homestead – Cellar
The owner of this homestead dug himself a cellar that was about 2,7 metres deep, and used pine logs for the walls. Above the ground there is the round wood with crossed corners. The roof is three-sided, because the front facade has the entrance door, behind which there is the board floor that is the ceiling of the cellar. There is a hatch in the floor that leads down to the cool cellar room.
Fish and meat were stored in the basement. Fish was placed directly on the ice. Every year 60 carts of ice were brought to the basement.
Cellars were not particularly common for Latvian farmstead, but a good fisherman needed one. During the winter it was filled up with ice, and when the fishing was starting, fishermen were protected against low prices, excessive hurry and overfilled market.
Cellar’s place of origin is Ādaži, “Kaķi”; and it was built in the mid 19th century. Re-erected in the museum in 1970.
Vidzemes Zvejnieka Sēta – Ledus Pagrabs
Šis pagrabs iedziļināts zemē 2,70m., un šeit ir izmantoti priedes baļķi sienām. Virszemes daļai dēļu grīda, kurā ierīkota lūka ar paceļamu vāku. Pagrabā glabāja zivis un gaļu. Zivis lika tiešu uz ledus. Gaļas baļļas iekala ledū. Katru gadu pagrabā saveda ap 60 vezumu ledus.
Ledus Pagrabi nebija īpaši populāri sētās Latvijā, bet labam zvejniekam pagrabs bija nepieciešams. Ziemas laikā to aizpildīja ar ledu, un kad zvejošana sākas, zvejnieki bija aizsargāti no zemām cenām, steigas un pārpildītas tirgus.
Ledus Pagrabs bija atvests no bijušas Rīgas apriņķa, Ādažu pagasta, “Kaķi”; uzcelts 19. gs. vidus. Muzejā uzstādīts 1970. gadā.
Vidzeme Fisherman's Homestead – Net Hut
Dry nets, trap nets, fish baskets, containers for fresh fish storage, anchors, water barrels, gaffs, net spikes, floats and shovels were stored here.
During daytime the windows were kept open to ventilate nets better. At nights nets were ventilated through holes in the walls.
Net Hut’s place of origin is Skulte, “Platkāji”; and it was built in the early 20th century. Re-erected in the museum in 1966.
Vidzemes Zvejnieka Sēta – Tīklu Būda
Šeit glabāja sausos tīklus, murdus, zivju grozus, kummas (tvertnes) dzīvu zivju uzglabāšanai, enkurus, ūdens muciņas, ķekšus, tīklu gremdus, pludiņus un liekšķeres.
Dienas laikā visus logus turēja atvērtus, lai tīkli labāk vēdinātos. Naktī tīklu būda vēdinājās caur caurumiem, kas izcirsti tās sienās.
Tīklu Būda bija atvesta no bijušas Rīgas apriņķa, Skultes pagasta, “Platkāji”; uzcelta 20. gs. sākumā. Muzejā uzstādīta 1966. gadā.
