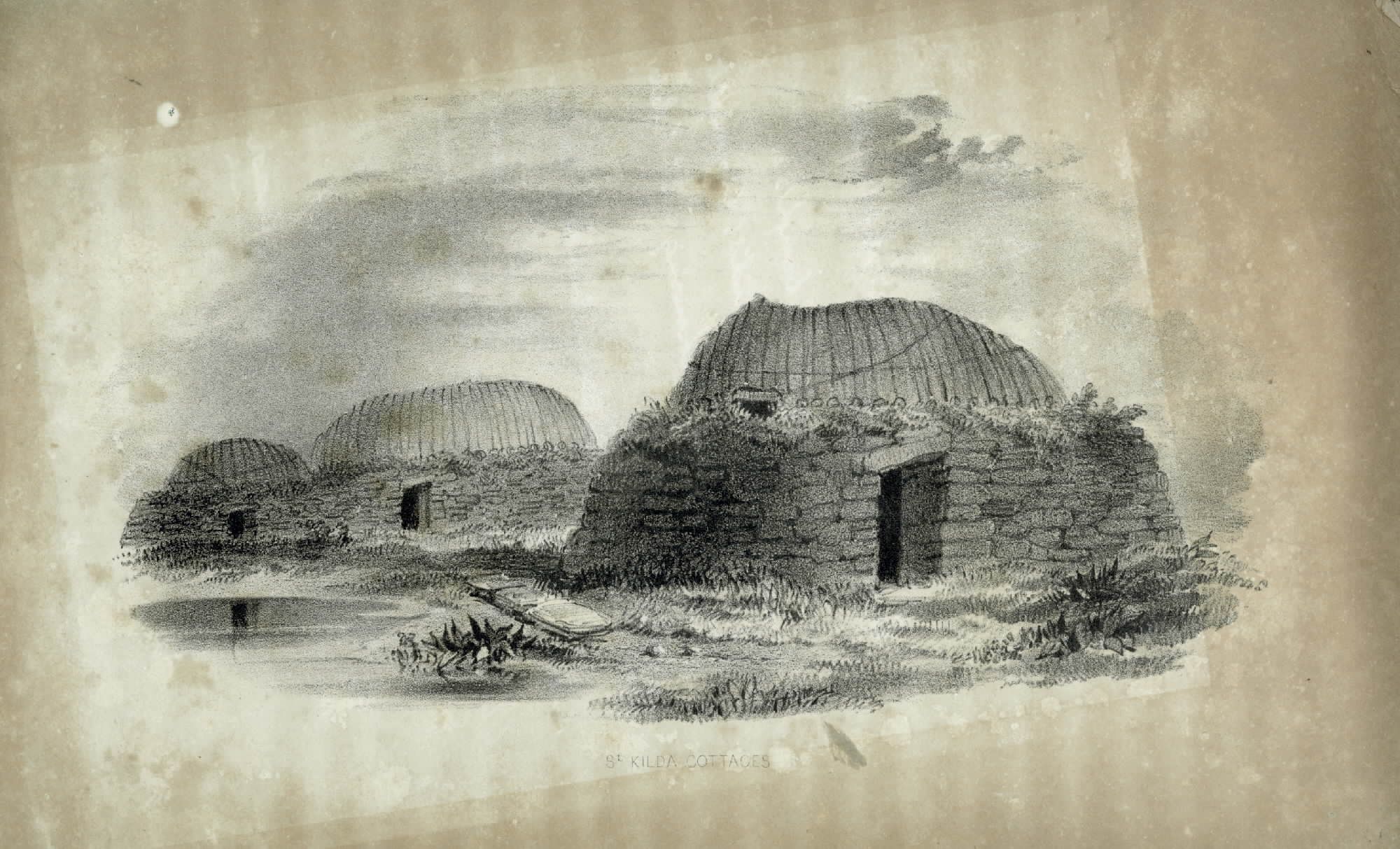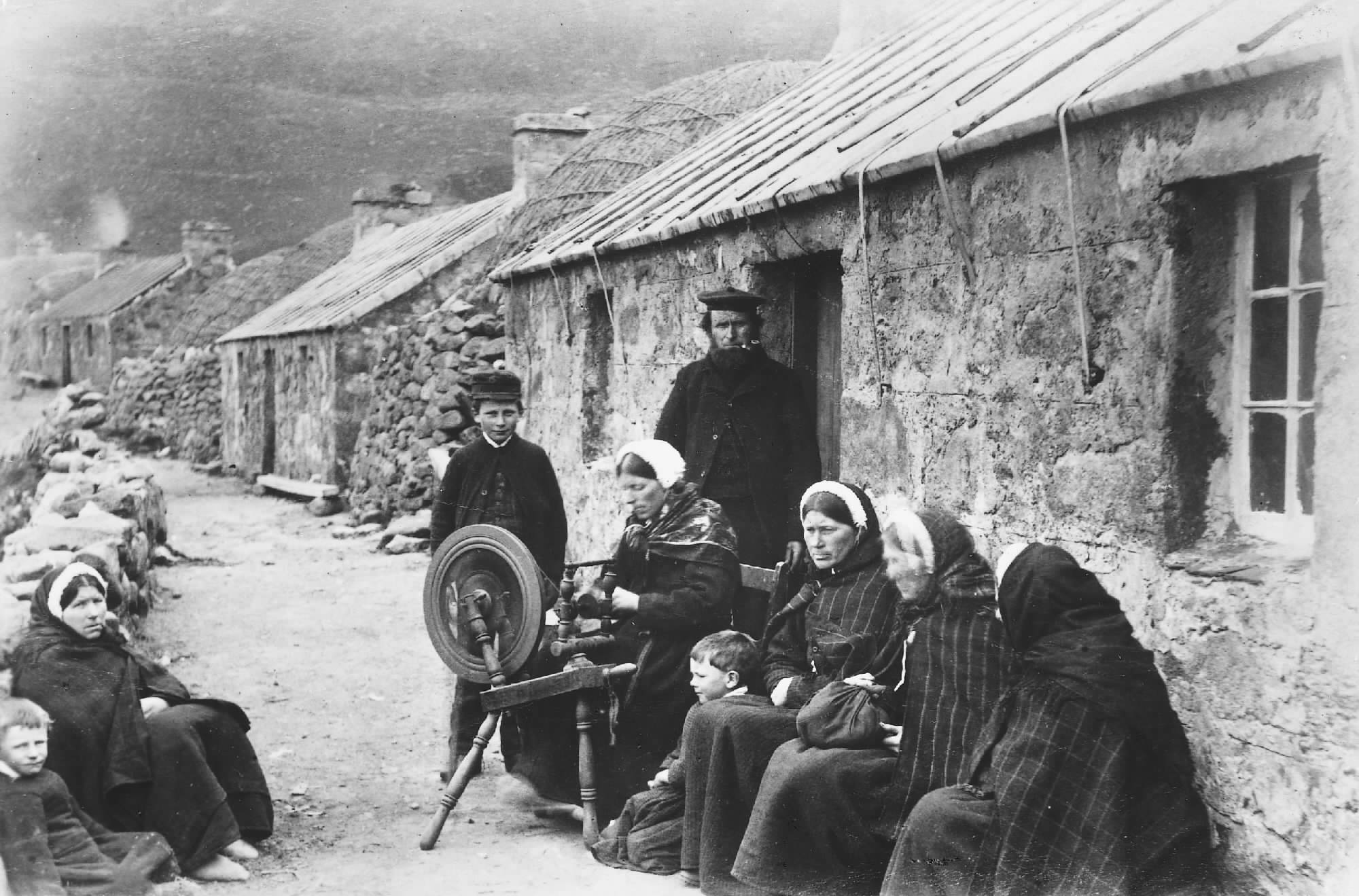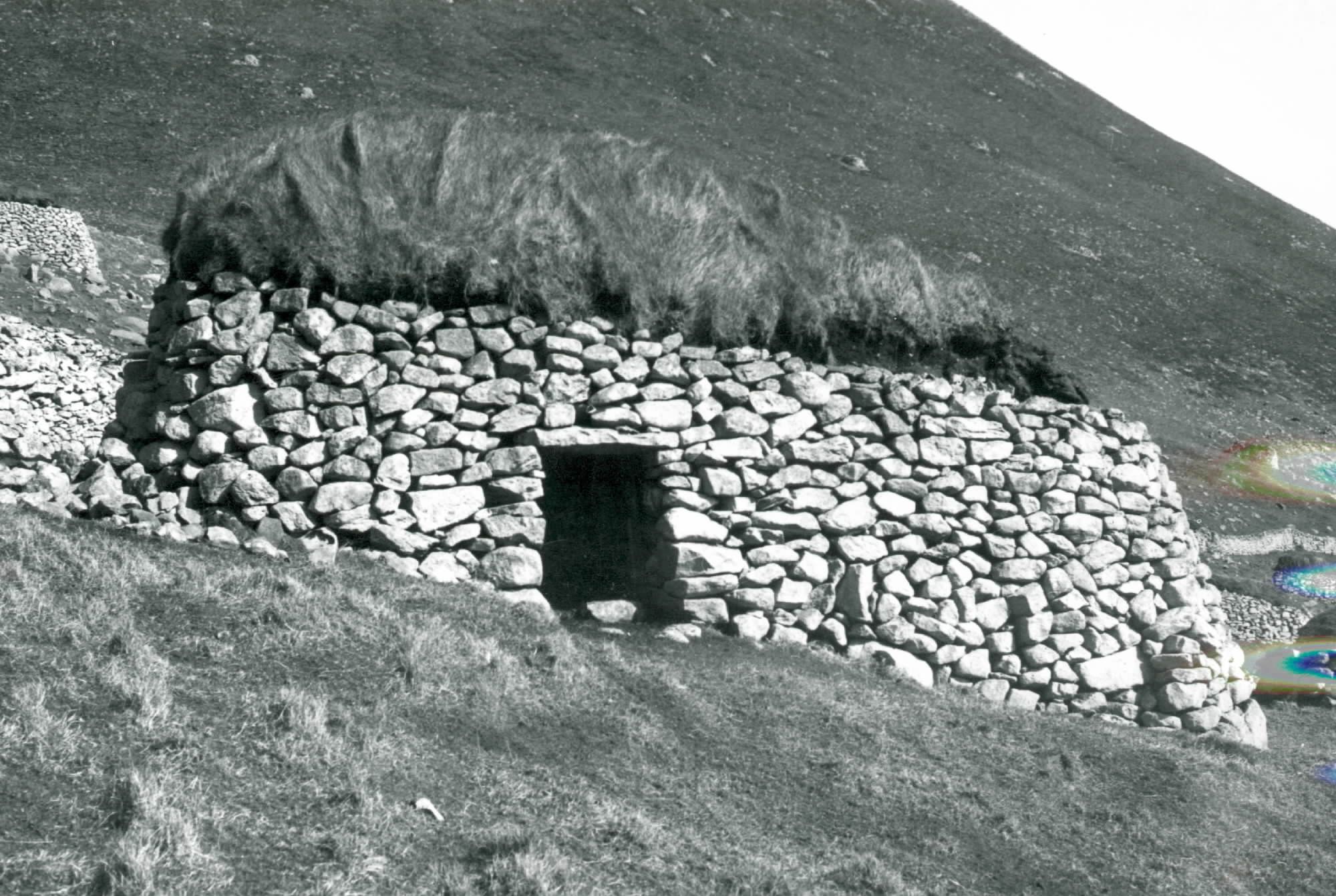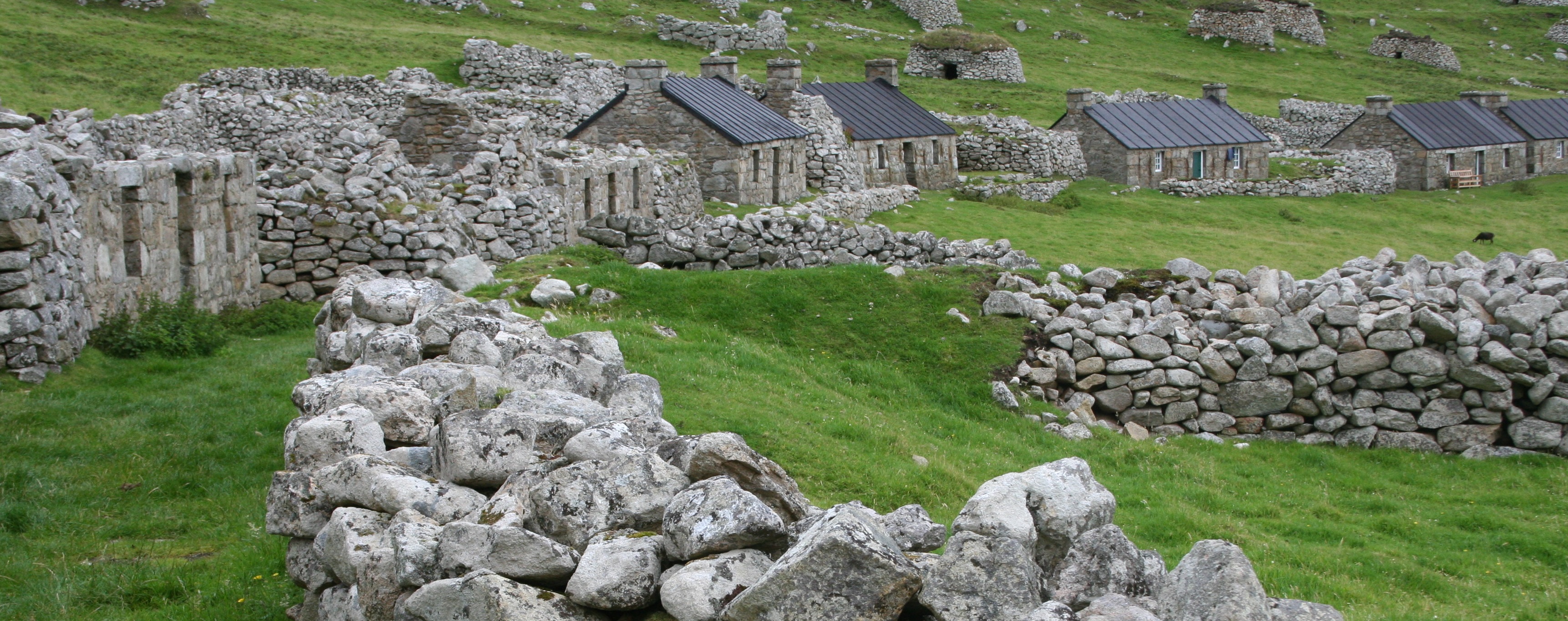BLACK HOUSES

The houses are described as low form. They were almost round and roughly built with no windows. The doors all faced northeast, to protect them from the southwest winds. The walls were thick double walls built of stones mixed with gravel and peat for insulation about eight or nine feet high. The roofs almost flat had sides made of wood which were crudely covered with thatch then secured with ropes made of twisted heather and supported by stones and gannets beak to prevent damage by the wind.
A small hole was left in a corner between the room and wall to let light in and serve as chimney for the smoke. The entrance, more like a tunnel due to the walls’ thickness also served as a vent and window. This was poorly designed as the houses were too dark, soot- blackened and the interior smoky. This is why it is referred to as black houses. Each house was divided into two rooms by a stony partition. In winter and spring, animals occupied one side and the other the bedchamber was big enough to accommodate three people. The living room floor was made of compost, earth and peat dust to absorb moisture spread carefully and watered and trodden until it formed a hard floor. Sometimes, families and their pets slept huddled on this floor. The roofs so low people could not stand or sit up straight.
Furnishing was sparse, consisting of stools, quern for corn grinding, stone lamp with fulmar oil, water pitcher, clay cooking pot and few dishes.
NEW HOUSES

The new thatched houses were built in 1830’s during the relocation. Although the new house recycled timber used in the round houses, the houses were an improvement, as rubbish weren’t used on the floor anymore. There was a single room in each house. Although these houses were thatched in 1886, they were improved to pointed gables with tarred felt.
After the hurricane damage in 1860, new houses were built by 1861 and fitted with zinc roofs and were strictly for habitation. The cattle and animals were left in the 1830’s houses. These houses were larger and better structured with windows and doors than the older houses, but the disadvantages of these houses were it was bigger with thinner walls and roofs that made it harder to heat and some roofs were leaky allowing rain into the rooms.
CLIETEAN

The cliet, peculiar to St. Kilda, is a narrow long building with the sidewalls converging and topped with debris, soil and turf is shaped like a dome. The walls consist of smaller stones allowing wind to pass through but the turf in the roof keep moisture/rain out. A cliet usually had one door and slabs used to close it. In Hirta, there are about 110 clietean (plural) and some clietean were thatched and possibly served as dwelling for single people in the earlier years. Birds’ feathers and turf was stored in the clietean for future use. The clietean were used for drying and preserving birds corn, meat, fish as well as eggs in peat ash. In later years, they were also used to store crops. Every St. Kildan had his share of clietean in proportion to the land he owned or rented.

